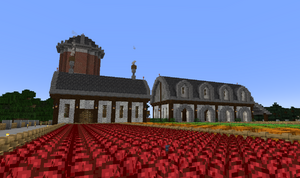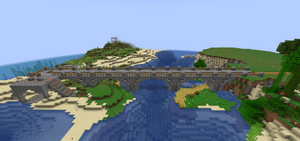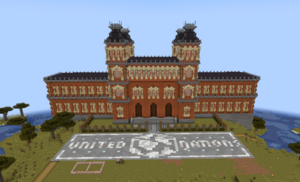Kêji architecture
Kêji architecture /ˈkeɪdʒi/ is a decorative style of architecture, first developed in Kozdenen by Doge Peleṽa Thoa-Saevakki. Since its inception, the style has spread to other ŋations, either through Peleṽa's direct involvement in construction or from more subtle borrowings and influences.
Etymology
The term Kêji is a borrowing from Middle Kyawcenni Kêji /ˈkeː.dʒi/, meaning "Koz", either as a proper noun or as an adjective. This in turn is borrowed from the Kozramva endonym Keezhʉ [kø̞:ʐɨ] with the same meaning.
History
Kêji architecture can trace its roots to the first permanent structures in Kozdenen. [more info goes here]

Characteristics
Although individual buildings vary in terms of which specific traits they exhibit, the following features are characteristic of the Kêji style:
- relatively large in scale
- regular, repeating patterns in wall design and shape
- exterior walls of varying depth, typically consisting of a structural inner layer and a decorative outer layer
- extensive texturing in wall materials, with two-block textures being most common
- mansard rooves, typically constructed from blackstone with cobbled deepslate corners and typically with a border of stone bricks and iron bars
- prolific use of stair blocks within walls to emulate rustication
- oxidised copper dividers separating upper and lower sections, or similar use of cornices
Major Kêji and Kêji-influenced works, by country
East Pua
- Drebzha Station, a Cenrail station built in the days of the City State of Amuj
Enkavak
- Gyorà Stoneworks, company in Alnangaemak
Kyaw Cen


- Sheep Bridge, a bridge in the Kyawcenni Archipelago connecting Kyaw Cen Island to Sheep Island
- Palace of the Ŋations, the headquarters of the United Ŋations in Yija